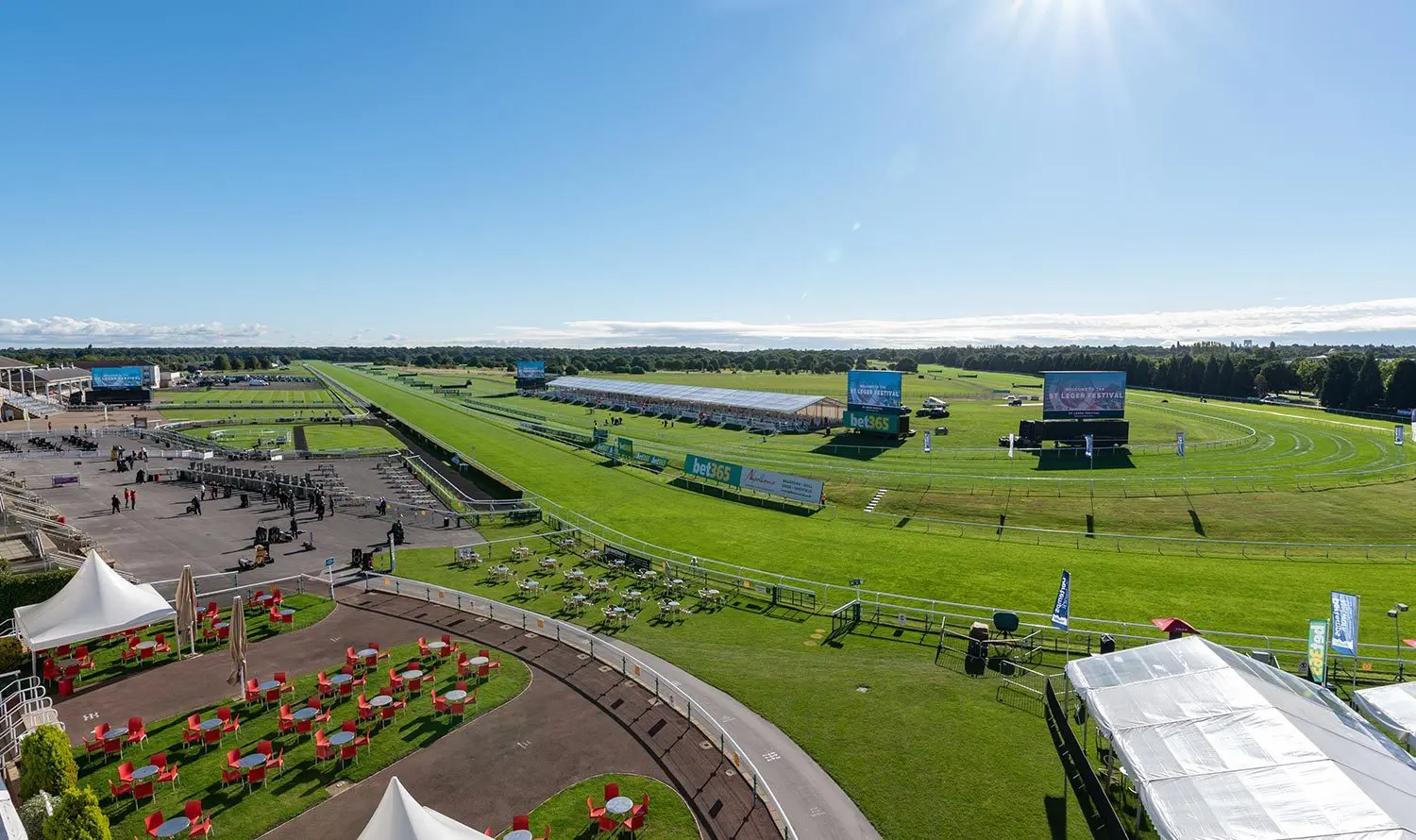
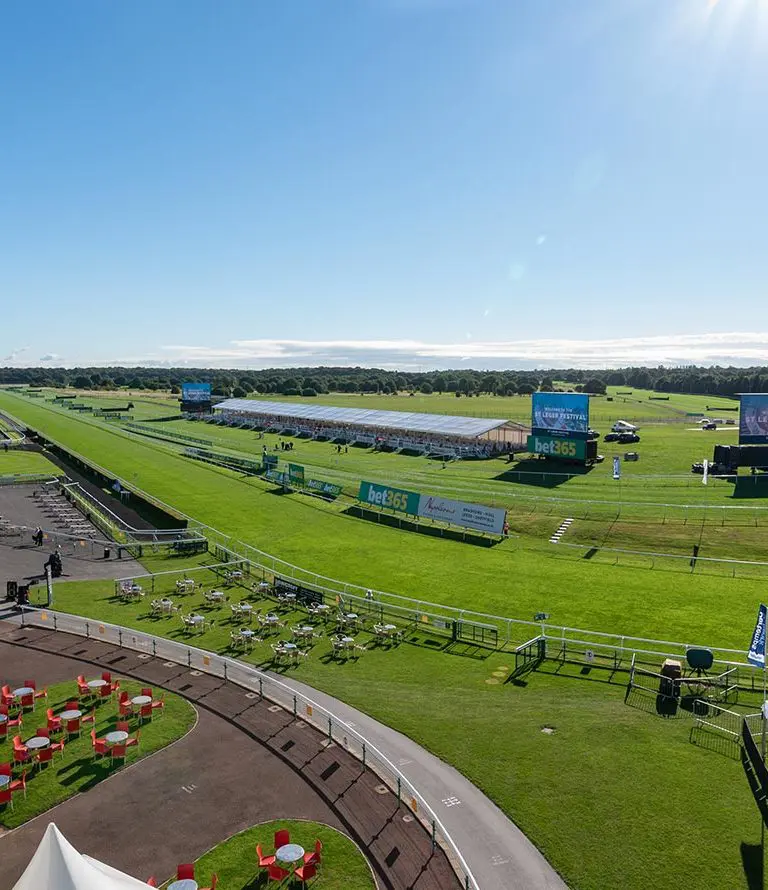







At the heart of its recent £34million development is an impressive five-storey grandstand which looks out over the course and beyond with private hospitality suites and a variety of glass-fronted rooms with huge sliding doors for access to your own balcony or terrace.
Our generous conference and event spaces span four floors and taking centre-stage is the Exhibition Hall, which offers a highly versatile 3,400 square metres. For smaller occasions, we have several rooms of varying sizes, each of which can be catered for your needs.
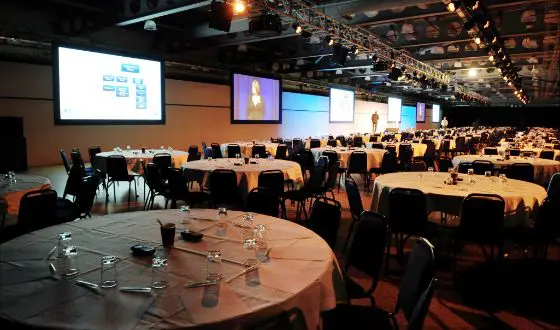
This is a purpose-built exhibition hall of 3,400 square metres frequently used for a number of different purposes: from trade shows attracting over 10,000 visitors, to large banquets or award dinners with dining and dancing space of up to 1,500. Not only that, it can sub-divide into separate spaces and provide access to a vast amount of outdoor space offering full flexibility on a grand scale.
View Space
This charming, photogenic restaurant and bar area with its domed glass ceiling and chequered floor retains its architectural design features form the 1920s and provides a glamorous option for special or social occasions. Unspoilt views across the racecourse and its own terrace add further touches for your event.
View Space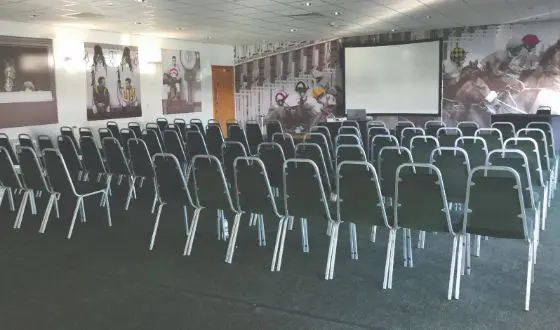
This private retreat certainly lives up to its regal title. Seating up to 150 delegates theatre-style, this area is ideal for smaller conferences and training events (room partitions can divide the space to suit your requirements). The sunlight pours through the huge sliding doors showcasing the horse racing feature wall – a real talking point amongst our guests.
View Space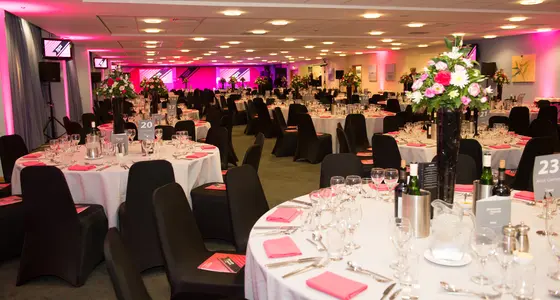
With floor to ceiling windows providing stunning views across the course and beyond, it is hard not to feel energised and inspired in our Premier Suite. With a top capacity of 500 and plasma screens throughout, this comfortable, stylish and versatile space works well for medium sized conferences, smaller exhibitions, training events or corporate dinners. The adjoining Brocklesby Suite makes the ideal breakout room when used as part of a larger conference.
View Space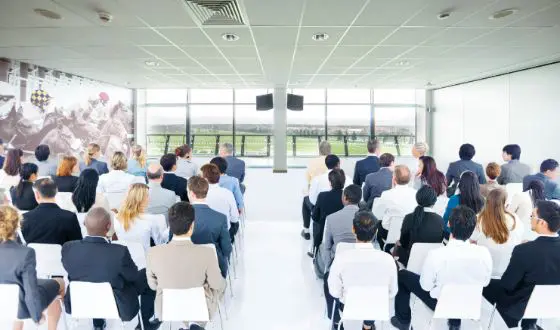
Located on the first floor, Nijinsky benefits from direct access to the main entrance and Exhibition Hall via two escalators. It is ideal for mid-sized meetings, break out zones, product launches, briefings and research groups comfortably accommodating up to 200 theatre style guests.
View Space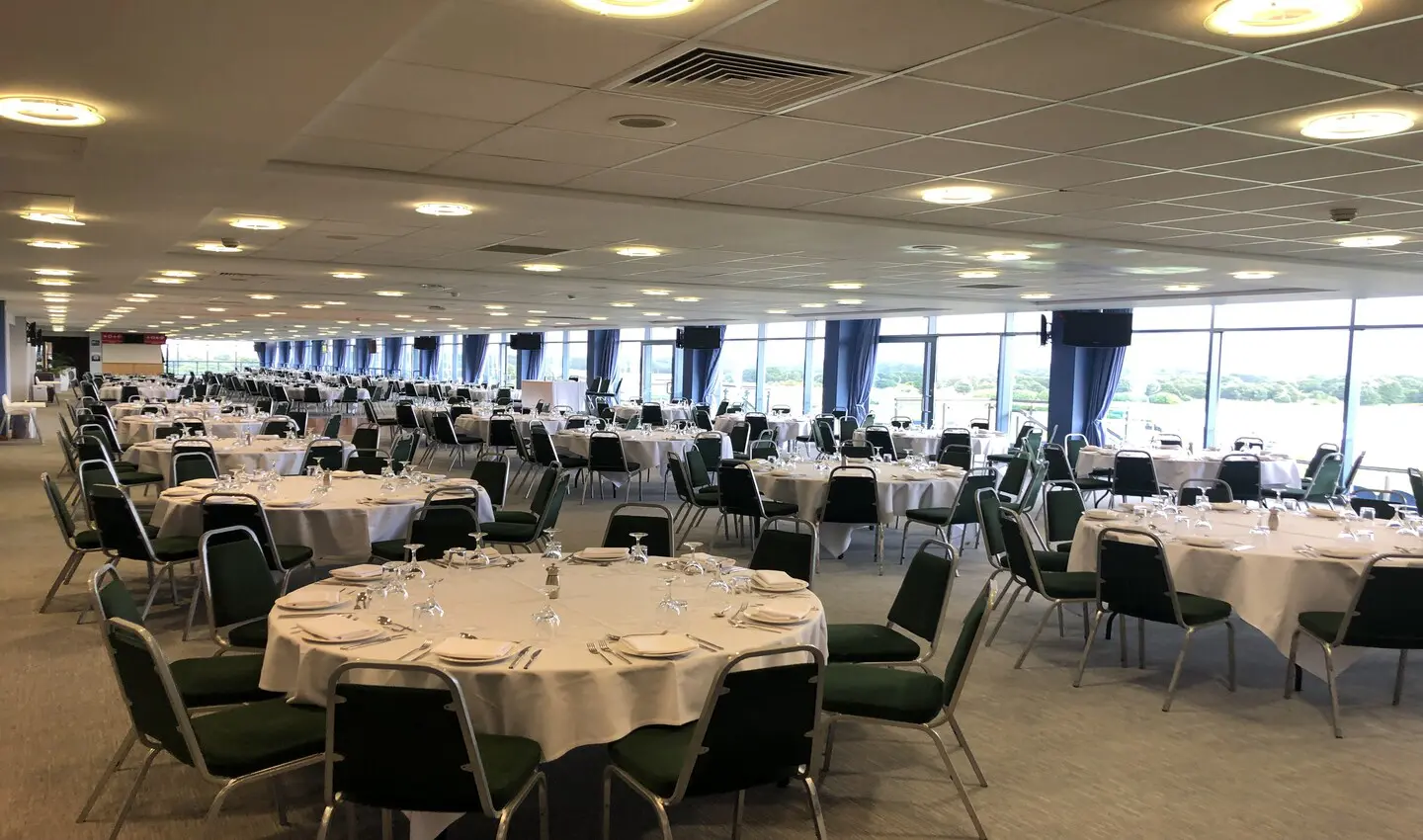
Similar to the Premier Suite but on a more modest scale, this second floor space is a firm favourite for smaller conferences and exhibitions. With a 250 seated capacity and sheltered terrace area, it also benefits from an adjoining lounge for additional breakout space.
View Space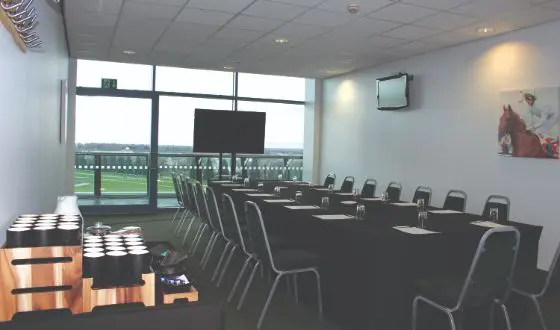
We have a selection of 40 suites and private boxes spread throughout the complex perfect as an addition to your conference, board meeting, interview or training day. Accommodating up to 150 seated guests, the majority boast floor-to-ceiling windows creating a light, airy and inviting atmosphere, sliding doors out to a balcony or terrace and stunning panoramic views across the racecourse grounds.
View Space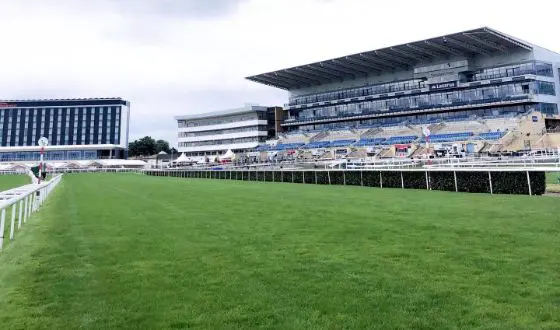
Outside, you will find a 2,500 Sqm Champagne Lawn, purpose-built marquees and acres of green space and hard standing areas. If what you’re planning is big and ambitious, you need to talk to us!
View Space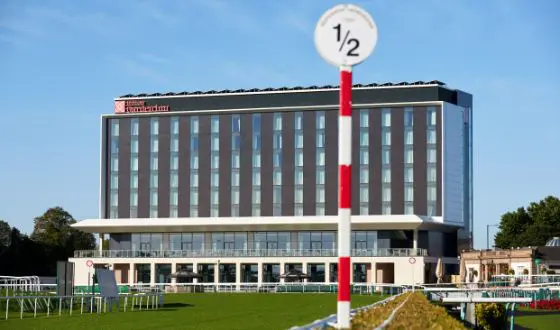
Situated with spectacular views over Doncaster Racecourse and the city of Doncaster, the Hilton Garden Inn offers 154 bedrooms with the perfect location for work or leisure. The hotel is also home to the fantastic Garden Suite; a flexible event space for up to 350 people with a large balcony over looking the home straight. Our Garden Grille Bar and Restaurant also boasts the Trophy Room, a private dining experience for up to 35 guests
View Space| Room / Suite | Theatre | Boardroom | Cabaret | Banqueting | Reception | Max Capacity |
|---|---|---|---|---|---|---|
| Exhibition Hall | 3000 | - | 1200 | 1600 | - | |
| Premier Suite | 400 | - | 300 | 460 | - | |
| Conduit Suite | 250 | - | 200 | 280 | - | |
| Nijinsky Suite | 200 | - | 200 | 180 | - | |
| Royal Suite 1 & 2 | 100 | 30 | 100 | 120 | - | |
| Royal Suite 1 | 50 | 20 | 40 | 80 | - | |
| Royal Suite 2 | 50 | 20 | 40 | 60 | - | |
| Lazarus Suite | 80 | 30 | 60 | 86 | - | |
| Owners & Trainers Suite | 110 | 36 | 60 | 80 | - | |
| Portland Suite 1 & 2 | 80 | 20 | 60 | 60 | - | |
| Portland 1 | 30 | 20 | 24 | - | - | |
| Portland 2 | 30 | 20 | 24 | - | - | |
| Box 1-5 | 30 | 15 | 16 | - | - | |
| Box 6 | 50 | 20 | 16 | - | - | |
| Paddock Pavillion | 90 | 40 | 80 | 80 | - | |
| Hospitality Suites (various sizes) | 30 | 15 | 24 | 30 | - | |
| Garden Suite | 400 | - | 330 | 380 | - | |
| The Old Weighing Room | 80 | 12 | 32 | 60 | - | |
| The Old Weighing Room & Lawn | 1500 | - | - | - | - |

Venue Brochure & Floorplan
Doncaster racecourse boasts excellent links to the motorway network including M1 (junction 32), M18 (junction 3/4), A1M (junction 36) and the M62. Car Parking is Free (outside of the Leger Festival) in Car Park C (enter opposite junction at Wickes on Leger Way).
Address details
Doncaster Racecourse
Leger Way
Doncaster
DN2 6BB
Travel guidance
By Car
Doncaster racecourse boasts excellent links to the motorway network including M1 (junction 32), M18 (junction 3/4), A1M (junction 36) and the M62. Car Parking is Free (outside of the Leger Festival) in Car Park C (enter opposite junction at Wickes on Leger Way).
By Rail
Doncaster train station can be reached by major rail networks and is roughly a 10 minute car or taxi journey away from the Racecourse.
By Air
We are within easy reach of Manchester, Leeds Bradford and East Midlands airports. For helicopter landing permission at Doncaster Racecourse please contact Rachel Crabtree - rcrabtree@arenaracingcompany.co.uk Permission WILL NOT be granted until Doncaster Racecourse Management Company Ltd are in possession of, and has confirmed receipt of, a completed Insurance Indemnity Form and a General Aviation Report.
Available for:
Private Functions
These are our commitments to reduce energy and materials, save on waste and ensure our products and services are sourced responsibly.